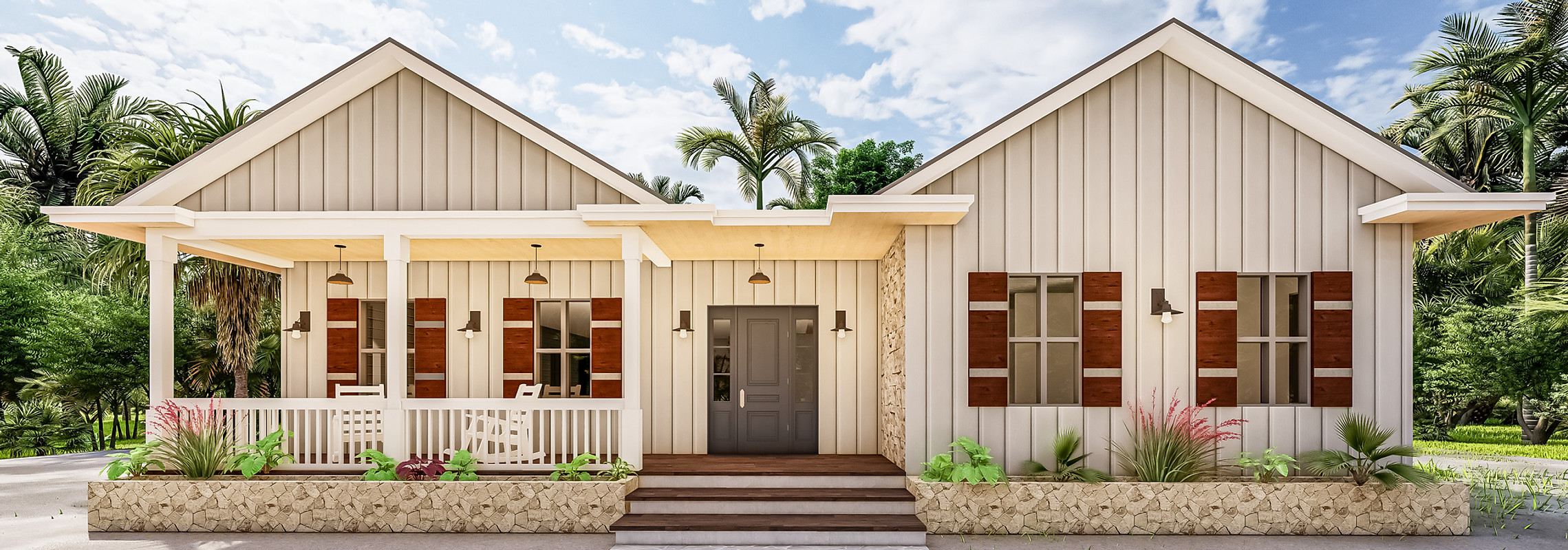
Modern Farmhouse Collection
By Fusion Design
Modern Farmhouse house plans seamlessly blend classic rural charm with contemporary design, offering homes that feel both timeless and modern. Inspired by the practicality of 19th-century American farmhouses, these designs have been reimagined for today’s lifestyles with clean lines, mixed materials, and thoughtfully crafted spaces. Distinctive exterior features include steep-pitched roofs, board-and-batten or lap siding, and metal roof accents, all complemented by inviting front porches supported by simple yet elegant columns. Large windows, often framed in black, provide striking contrast against crisp white or natural wood exteriors. Many designs incorporate modern touches such as industrial-style lighting, streamlined dormers, and geometric forms that balance traditional farmhouse aesthetics with contemporary flair. Inside, Modern Farmhouse floor plans prioritize open-concept living, with spacious kitchens serving as the heart of the home. Generous islands, walk-in pantries, and well-planned gathering spaces enhance functionality and flow. Main-level master suites, mudrooms with built-in storage, and flexible home offices cater to modern living needs, while details like exposed beams, shiplap walls, and natural materials such as stone and reclaimed wood add warmth and authenticity. Designed for both comfort and efficiency, today’s Modern Farmhouse plans feature dedicated drop zones, indoor-outdoor living areas, and energy-efficient elements that make everyday life easier. Most plans range from 2,000 to 3,500 square feet, often including three to four bedrooms and at least two and a half baths. Many two-story designs offer bonus rooms or additional bedrooms upstairs, providing extra space for growing families or guests. Whether set in a rural landscape or a suburban neighborhood, Modern Farmhouse homes create an atmosphere of casual elegance and functionality. With wide hallways, ample storage, and durable finishes, these homes are ideal for families, entertainers, and those who appreciate a connection to the outdoors. The combination of natural light, well-proportioned spaces, and inviting architectural elements makes Modern Farmhouse plans a perfect choice for those seeking a home that is both stylish and welcoming.
Check out our featured styles!
More Information
All of our floor plans are designed in-house and come with various options to customize your dream home.
House Plan Modifications
Since we design all of our plans, making modifications is a simple process. Click on a plan, and under the image, you will find a button to request a 100% free quote for any plan alterations. Additionally, all of our plans come with a variety of stock customization options.
Exterior Wall Construction Choices
Most of our stock plans are designed with 2x4 exterior wall construction by default. However, we offer options to modify the exterior wall type, including 2x6 exterior walls, Post Frame Construction, and CMU Block Construction.
Foundation Types
Each of our house plans comes with a default foundation type. If applicable, we provide options to adjust the foundation type to better suit your construction needs. For example, if the default foundation is an unfinished basement, you may have the option to select a walkout foundation, crawlspace, or slab foundation.
Please note that certain plans, such as those designed for waterfront properties, may require specialized foundations like post and pier construction. If an alternate foundation type is not listed as an option, you can submit an alteration request on the plan page.
Right Reading Reverse
One of our most requested options is the ability to reverse a plan. Selecting the reverse option will not only flip the layout but will also ensure that all text is corrected so the plan remains readable in its reversed form.
CAD Files
All of our plans are available as digital PDF downloads. If you need to make additional modifications, we offer an add-on option for CAD files, which are exported in AutoCAD format. This feature is ideal for home builders who need to make slight adjustments for different lots. Note that you will need software capable of opening CAD files to use this option.
Cost to Build Report
Every house plan includes a free cost-to-build report. Simply locate the orange section on the plan page, enter your zip code, and choose your desired finish quality level. Please keep in mind that this tool provides an estimate only and should not be used as a definitive cost assessment.
Garage Choices
We offer a range of garage options to suit different layouts and preferences. Available designs include detached garages, courtyard garages, side-load garages, front-load garages, and rear-load garages.
License Types
We provide two types of licenses for house plans. A single-use license allows the purchaser to build the plan once, while an unlimited-build license is designed for professional builders who intend to use the plan multiple times.
Best Price Guarantee
You may find our plans on other vendor websites. Because we design all of our plans in-house, we offer a true price-match guarantee. If you find one of our plans listed at a lower price elsewhere, we will match it.
What's Included in a Plan Set?
Each set of home plans that we offer will provide you with the necessary information to build the home. There may be some adjustments necessary to the home plans or garage plans in order to comply with your state or county building codes. The following list shows what is included within each set of home plans that we sell.
Our blueprints include:
Cover Sheet: Shows the front elevation often times in a 3D color rendering and typical notes and requirements.
Interior Elevations: Shows detailed views of the kitchen, including cabinetry, countertops, appliances, and other design elements with precise measurements and material specifications.


Floor Plans: Shows the placement of walls and the dimensions for rooms, doors, windows, stairways, etc. for each floor.
Electrical Plans: Shows the location of outlets, fixtures and switches. They are shown as a separate sheet to make the floor plans more legible.
Ceiling Plans


Water Supply, Sanitary Lay-outs

.png)



