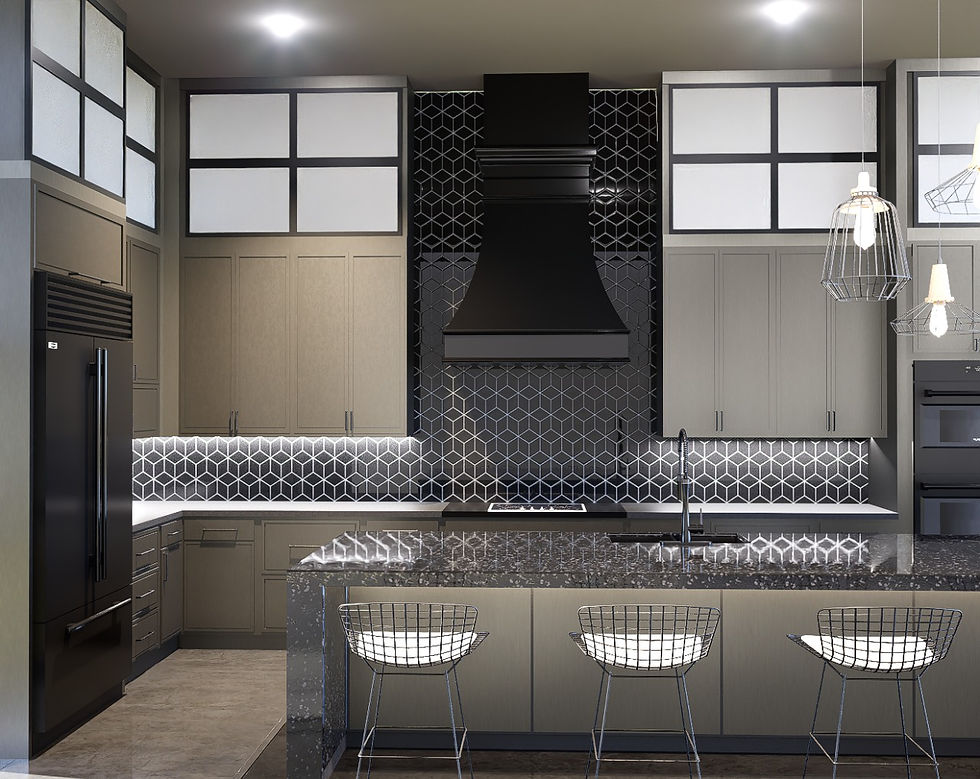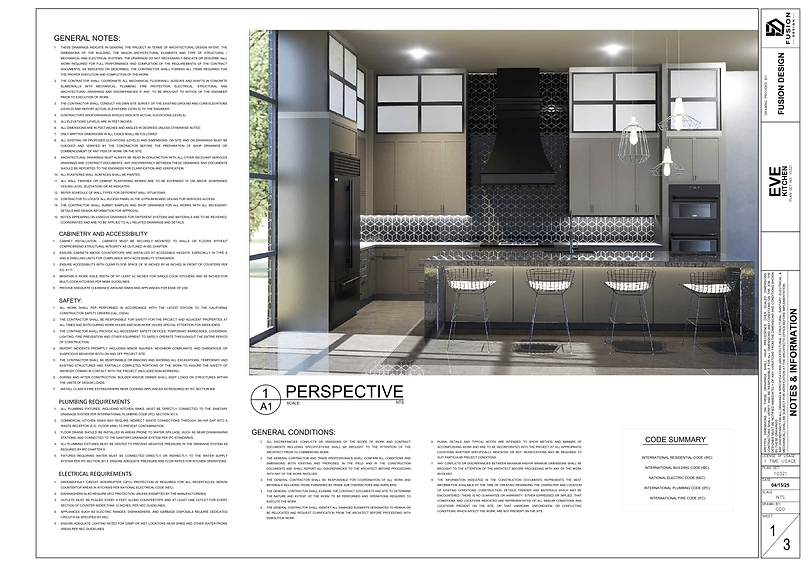




Eve Kitchen | 10321
Contemporary Luxury Kitchen | Eve Kitchen
168
SQ FT
Waterfall Edge Island
ISLAND
No
Coffee Bar
Yes
COOKING
11' 10"
WIDTH
14' 8"
DEPTH
Floor Plan Images
Kitchen View

Plan Description
The Eve Kitchen is a bold fusion of modern industrial flair and contemporary elegance. Anchored by a dramatic black range hood and a striking geometric backsplash, this space makes a statement at every angle. Sleek cabinetry with minimalist hardware complements the waterfall-edge island, while pendant lighting casts a sculptural glow overhead. Thoughtfully integrated storage and premium finishes ensure both style and function. Designed for culinary creativity and effortless entertaining, the Eve Kitchen transforms everyday cooking into an elevated experience.
Construction Specifications
Basic Layout Information
Kitchen Type
Modern Industrial Kitchen
Island
Waterfall Edge Island
Coffee Bar
Not Included
Storage Features
Full-Height Cabinets, Glass Upper Cabinets, Deep Drawers
Square Footage Breakdown
Total Kitchen Area
168 sq ft
Exterior Dimensions
Width
11' 10"
Depth
14' 8"
Default Construction Stats
Wall Construction
Standard 2x4 with Cement Board in Wet Areas
Flooring
Polished Porcelain Tile
Electrical
GFCI Sockets Installed, Dedicated Circuits for Range & Dishwasher
Lighting
Pendant Lights, Under-Cabinet LED Strip Lighting, Recessed Ceiling Lights
Appliances & Fixtures
Black Range Hood, Built-In Oven, Cooktop, Dishwasher, Refrigerator
What's Included in a Plan Set?
Each set of home plans that we offer will provide you with the necessary information to build the home. There may be some adjustments necessary to the home plans or garage plans in order to comply with your state or county building codes. The following list shows what is included within each set of home plans that we sell.
Our blueprints include:
Cover Sheet: Shows the front elevation often times in a 3D color rendering and typical notes and requirements.
Interior Elevations: Shows detailed views of the kitchen, including cabinetry, countertops, appliances, and other design elements with precise measurements and material specifications.


Floor Plans: Shows the placement of walls and the dimensions for rooms, doors, windows, stairways, etc. for each floor.
Electrical Plans: Shows the location of outlets, fixtures and switches. They are shown as a separate sheet to make the floor plans more legible.
Ceiling Plans


Water Supply, Sanitary Lay-outs

.png)
