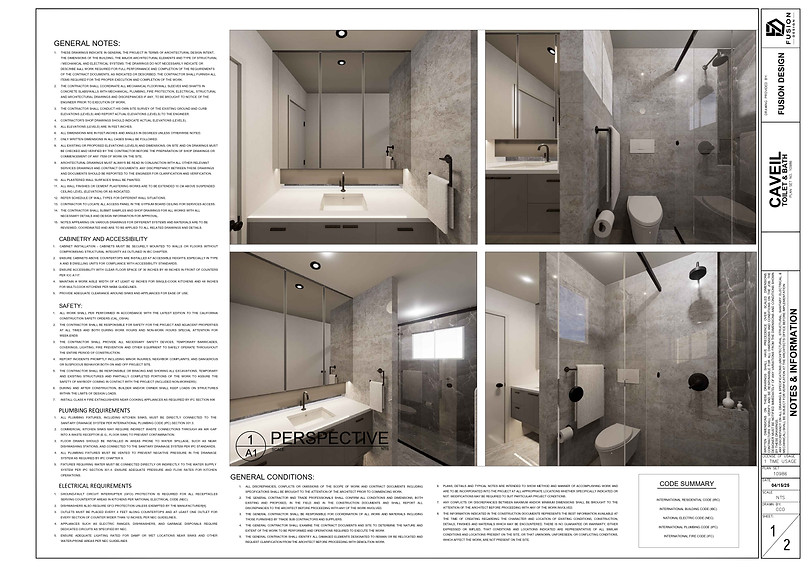




Caveil | 10986
Modern Minimalist | Caveil
54
SQ FT
Yes
SHOWER
Yes
TOILET
Yes
VANITY
5' 6"
WIDTH
9' 10"
DEPTH
Floor Plan Images
Kitchen View

Plan Description
The Caveil Bathroom embodies the essence of modern minimalism with sleek sophistication. Enveloped in rich stone-look tiles and accented by matte black fixtures, this space offers a seamless blend of form and function. A wall-mounted toilet, frameless glass shower, and streamlined vanity create an uncluttered, spacious feel despite its compact footprint. Every detail is thoughtfully curated—from the underlit mirror cabinet to the concealed tank system—bringing luxury and simplicity together in perfect harmony. Designed for elegant efficiency, the Caveil Bathroom transforms the everyday into a refined experience.
Construction Specifications
Basic Layout Information
Bathroom Type
Modern Minimalist Bathroom
Shower
Frameless Glass Enclosure, Walk-In
Vanity
Floating Single Sink Vanity
Toilet
Wall-Mounted with Concealed Tank
Storage Features
Mirror Cabinet, Built-In Shower Niche
Square Footage Breakdown
Total Bathroom Area
54 sq ft
Exterior Dimensions
Width
5' 6"
Depth
9' 10"
Default Construction Stats
Wall Construction
Cement Board with Waterproof Membrane
Wall Finish
Flooring
Matching Porcelain Tile
Lighting
Recessed Ceiling Lights, Underlit Mirror Cabinet
Plumbing
¾” PPR Pipe (Water Supply), 3” PVC Pipe (Drainage)
What's Included in a Plan Set?
Each set of home plans that we offer will provide you with the necessary information to build the home. There may be some adjustments necessary to the home plans or garage plans in order to comply with your state or county building codes. The following list shows what is included within each set of home plans that we sell.
Our blueprints include:
Cover Sheet: Shows the front elevation often times in a 3D color rendering and typical notes and requirements.
Interior Elevations: Shows detailed views of the kitchen, including cabinetry, countertops, appliances, and other design elements with precise measurements and material specifications.


Floor Plans: Shows the placement of walls and the dimensions for rooms, doors, windows, stairways, etc. for each floor.
Electrical Plans: Shows the location of outlets, fixtures and switches. They are shown as a separate sheet to make the floor plans more legible.
Ceiling Plans


Water Supply, Sanitary Lay-outs

.png)
