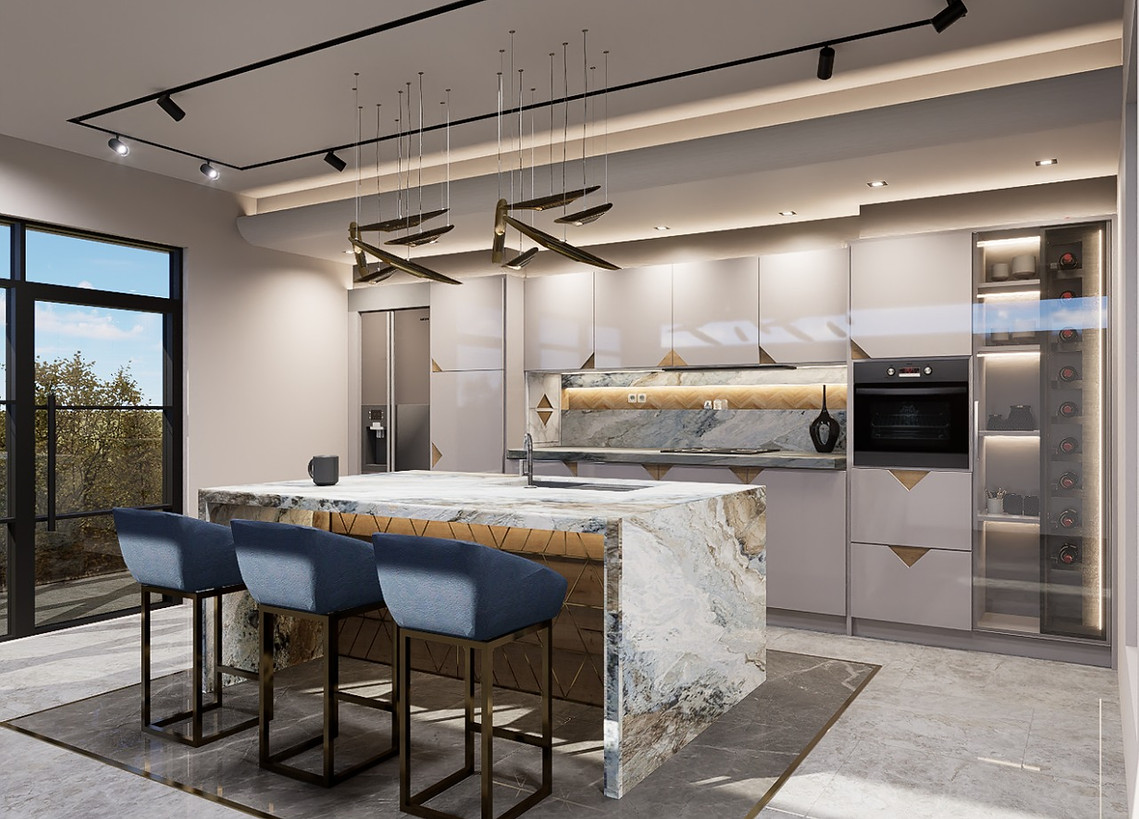

Get a Free Kitchen Plan or Cat House Plan – Limited Time Offer!
By Fusion Design
At Fusion Design, we believe that great design should be accessible to everyone, whether you're renovating your home or creating the perfect space for your pets. Our free Kitchen Remodel Plan and Cat House Plan are crafted to enhance both functionality and style, helping you start your next project with confidence. For homeowners, our Kitchen Remodel Plan features a smart, open-concept layout, optimized storage solutions, and modern finishes to bring efficiency and elegance to your space. Whether you're looking for a more spacious cooking area, better organization, or a stylish upgrade, this plan offers a practical and customizable foundation for your renovation. For pet lovers, our Custom Cat House Plan is designed to provide a comfortable, stylish, and functional retreat for your feline companion. Featuring cozy hideouts, integrated play spaces, and a sleek design that complements your home, this plan ensures that your pet has a safe and engaging environment while maintaining a polished aesthetic in your living space. With an emphasis on efficiency, style, and thoughtful design, Fusion Design’s free plans give you the perfect starting point to upgrade your kitchen or create a unique pet-friendly space. Whether you're planning a full-scale renovation or a DIY project, our expertly designed layouts make the process easier and more inspiring.
Check out our featured styles!
More Information
At Fusion Design, we believe in creating homes that blend style, functionality, and personalization, whether you’re renovating your kitchen or building a cozy retreat for your pet. Our free Kitchen Remodel Plan and Cat House Plan are expertly designed to enhance your living space and improve everyday convenience.
Plan Modifications
We understand that every homeowner and pet owner has unique needs, which is why our plans are fully customizable. Each plan page includes an option to request a free quote for modifications, allowing you to tailor the design to fit your home and lifestyle.
Premium Features & Materials
Our Kitchen Remodel Plan incorporates smart storage solutions, open-concept layouts, and durable, high-end finishes, ensuring a beautiful and functional space. Meanwhile, the Custom Cat House Plan includes scratch-resistant surfaces, integrated play areas, and cozy hideouts, providing the perfect retreat for your feline companion.
Layout Options
Each plan is designed for efficiency and comfort, but if adjustments are needed to fit your space or specific design vision, we offer custom layout modifications to ensure a seamless integration with your home.
Right Reading Reverse
If you need a mirrored version of a plan, our Right Reading Reverse option allows you to flip the layout while maintaining correct text orientation, making it easy to adapt to your home’s existing footprint.
CAD Files
All of our plans are available as digital PDF downloads, but for those needing further customizations, we offer AutoCAD-format CAD files as an add-on—ideal for professionals and builders requiring precise modifications.
License Types
We offer two licensing options for our plans:
-
Single-Use License – Allows the purchaser to build the design once.
-
Unlimited-Use License – Ideal for builders or professionals planning to use the design across multiple projects.
Best Price Guarantee
As the original creators of our plans, Fusion Design guarantees the best pricing available. If you find our designs listed at a lower price on another vendor’s website, we will match that price, ensuring you receive the best value for your investment.
At Fusion Design, we are committed to helping you create a home that works for your lifestyle—whether that means upgrading your kitchen or designing a comfortable space for your pets. Download your free plan today and start bringing your vision to life!
What's Included in a Plan Set?
Each set of home plans that we offer will provide you with the necessary information to build the home. There may be some adjustments necessary to the home plans or garage plans in order to comply with your state or county building codes. The following list shows what is included within each set of home plans that we sell.
Our blueprints include:
Cover Sheet: Shows the front elevation often times in a 3D color rendering and typical notes and requirements.
Interior Elevations: Shows detailed views of the kitchen, including cabinetry, countertops, appliances, and other design elements with precise measurements and material specifications.


Floor Plans: Shows the placement of walls and the dimensions for rooms, doors, windows, stairways, etc. for each floor.
Electrical Plans: Shows the location of outlets, fixtures and switches. They are shown as a separate sheet to make the floor plans more legible.
Ceiling Plans


Water Supply, Sanitary Lay-outs

.png)

