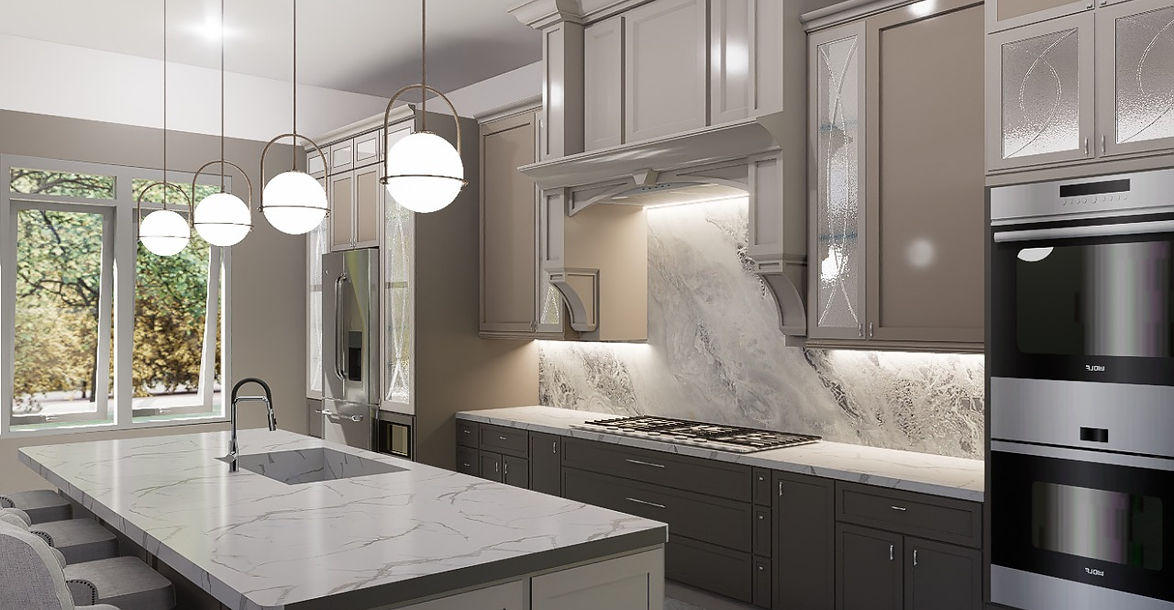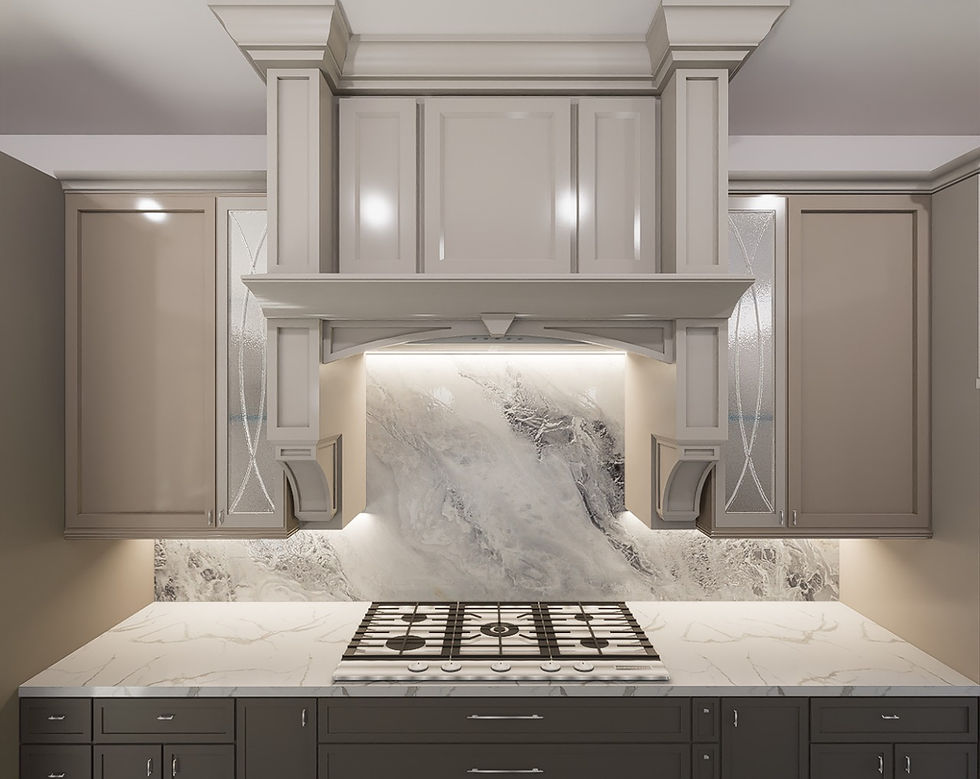




Ivory Kitchen | 10357
Transitional Traditional Kitchen | Ivory Kitchen
168
SQ FT
Waterfall Edge Island
ISLAND
No
Coffee Bar
Yes
COOKING
11' 10"
WIDTH
14' 8"
DEPTH
Floor Plan Images
Kitchen View

Plan Description
The Ivory Kitchen is a timeless expression of refined elegance, blending classic craftsmanship with modern sophistication. Featuring raised-panel cabinetry, etched glass inserts, and a stunning marble backsplash, every element speaks of enduring style. The expansive island and quartz countertops provide both beauty and functionality, while globe pendant lights offer a warm, inviting glow. Thoughtful storage solutions and premium finishes ensure a kitchen designed for both everyday living and grand entertaining. The Ivory Kitchen elevates culinary spaces into elegant, welcoming experiences.
Construction Specifications
Basic Layout Information
Kitchen Type
Transitional Traditional Kitchen
Island
Full Prep and Seating Island
Coffee Bar
Not Included
Storage Features
Glass Display Cabinets, Deep Drawers, Crown Molding Trim
Square Footage Breakdown
Total Kitchen Area
182 sq ft
Exterior Dimensions
Width
12' 0"
Depth
15' 2"
Default Construction Stats
Wall Construction
Standard 2x4 with Cement Board in Wet Areas
Flooring
Porcelain Tile Flooring
Electrical
GFCI Sockets Installed, Dedicated Circuits for Oven, Cooktop, Dishwasher
Lighting
Globe Pendant Lights, Under-Cabinet LED Strip, Recessed Ceiling Lights
Appliances & Fixtures
Built-In Wall Oven, Gas Cooktop, Microwave Drawer, French Door Refrigerator, Undermount Sink
What's Included in a Plan Set?
Each set of home plans that we offer will provide you with the necessary information to build the home. There may be some adjustments necessary to the home plans or garage plans in order to comply with your state or county building codes. The following list shows what is included within each set of home plans that we sell.
Our blueprints include:
Cover Sheet: Shows the front elevation often times in a 3D color rendering and typical notes and requirements.
Interior Elevations: Shows detailed views of the kitchen, including cabinetry, countertops, appliances, and other design elements with precise measurements and material specifications.


Floor Plans: Shows the placement of walls and the dimensions for rooms, doors, windows, stairways, etc. for each floor.
Electrical Plans: Shows the location of outlets, fixtures and switches. They are shown as a separate sheet to make the floor plans more legible.
Ceiling Plans


Water Supply, Sanitary Lay-outs

.png)
