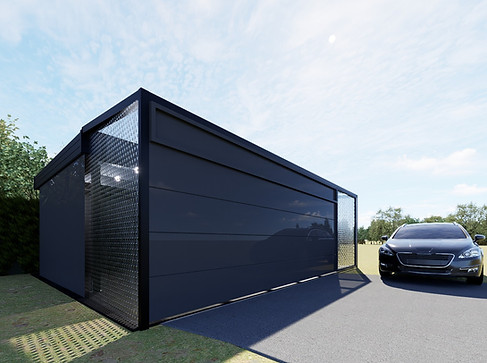
Bathroom Design
By Fusion Design
At Fusion Design, we specialize in transforming garages into versatile, stylish, and highly functional spaces. Our garage designs focus on clean organization, modern storage solutions, and durable, high-quality materials that stand up to everyday use. We emphasize efficient layouts that optimize available space, incorporating features like built-in cabinetry, overhead storage, custom workbenches, and smart lighting systems to create a seamless balance of utility and visual appeal. Whether you're envisioning a streamlined home workshop, a well-organized storage hub, or an upgraded extension of your living space, our customized garage designs are tailored to match your lifestyle and needs.
Check out our featured styles!
More Information
At Fusion Design, we specialize in creating bathroom spaces that seamlessly blend functionality with modern aesthetics. Our in-house team meticulously crafts each plan, offering a range of customization options to ensure your bathroom reflects your personal style and meets your specific needs.
Bathroom Design Modifications
Recognizing that every client has unique preferences, we make modifying our designs straightforward. On each plan page, you'll find an option to request a free quote for any alterations, allowing you to tailor the design to your exact specifications.
Material and Fixture Choices
Our designs typically feature high-quality materials and fixtures. However, we offer options to customize these elements, including selections of eco-friendly materials, various fixture styles, and finishes to match your desired aesthetic.
Layout Options
Each bathroom plan comes with a default layout optimized for functionality and space utilization. If you require adjustments to better suit your preferences or spatial constraints, we provide options to modify the layout accordingly.
Right Reading Reverse
For those needing a mirrored version of a design, our right reading reverse option flips the layout and ensures all text remains correctly oriented, providing a seamless adaptation to your space.
CAD Files
All our plans are available as digital PDF downloads. For clients or professionals seeking to make further modifications, we offer CAD files in AutoCAD format as an add-on. This feature is particularly beneficial for builders requiring precise adjustments.
License Types
We provide two licensing options for our designs:
-
Single-Use License: Permits the purchaser to implement the design once.
-
Unlimited-Use License: Ideal for professionals planning to use the design multiple times across various projects.
Best Price Guarantee
As the original designers of our plans, we offer a best price guarantee. If you find our designs listed at a lower price on another vendor's website, we will match that price, ensuring you receive the best value for your investment.
At Fusion Design, our goal is to provide flexible and personalized bathroom design solutions that cater to your unique needs, ensuring a seamless and satisfying experience from concept to completion.
What's Included in a Plan Set?
Each set of home plans that we offer will provide you with the necessary information to build the home. There may be some adjustments necessary to the home plans or garage plans in order to comply with your state or county building codes. The following list shows what is included within each set of home plans that we sell.
Our blueprints include:
Cover Sheet: Shows the front elevation often times in a 3D color rendering and typical notes and requirements.
Interior Elevations: Shows detailed views of the kitchen, including cabinetry, countertops, appliances, and other design elements with precise measurements and material specifications.


Floor Plans: Shows the placement of walls and the dimensions for rooms, doors, windows, stairways, etc. for each floor.
Electrical Plans: Shows the location of outlets, fixtures and switches. They are shown as a separate sheet to make the floor plans more legible.
Ceiling Plans


Water Supply, Sanitary Lay-outs

.png)


