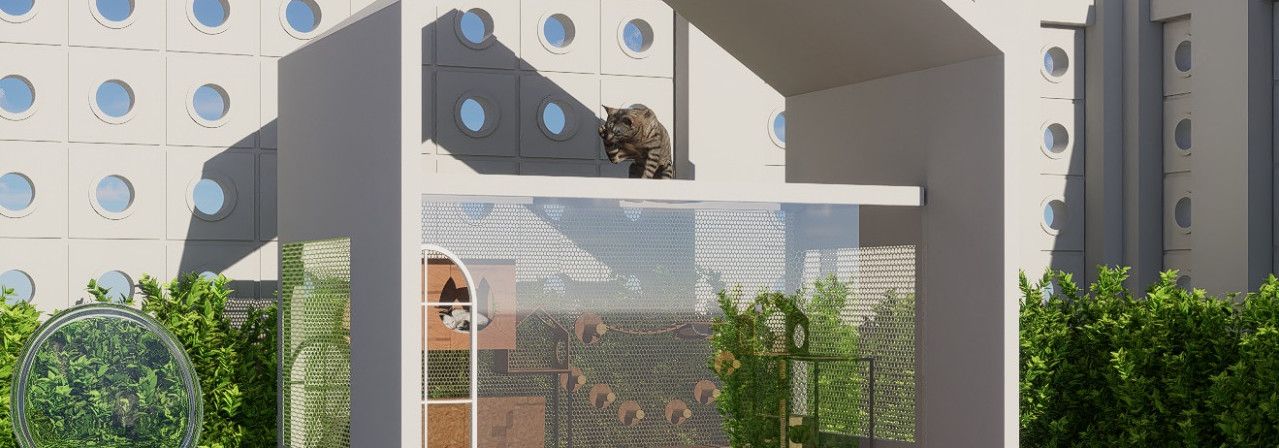
House for Paws
By Fusion Design
At Fusion Design, we understand that pets are family, which is why House for Paws is designed to provide a comfortable and functional living space for both you and your furry companions. Our pet-friendly homes balance style, durability, and convenience, ensuring a seamless integration of pet-friendly features into a modern home. Whether you need built-in pet nooks, durable scratch-resistant flooring, custom wash stations, or designated feeding areas, our designs create a safe and stylish environment for pets of all sizes. Thoughtful layouts include easy-access outdoor areas, hidden litter box spaces, and smart storage solutions to keep your home organized while catering to your pet’s needs. With an emphasis on efficiency, comfort, and personalized details, House for Paws is crafted to enhance daily living for both pets and owners. Whether you’re building a new home or remodeling, Fusion Design ensures a pet-friendly space that feels just as welcoming for your four-legged friends as it does for you.
Check out our featured styles!
More Information
At Fusion Design, we specialize in designing homes that cater to both pet owners and their furry companions. Our in-house team meticulously crafts each plan with pet-friendly features, ensuring a seamless blend of comfort, functionality, and modern aesthetics. With customizable options, you can create a space that is both stylish and practical for your pets.
House for Paws Modifications
Every pet owner has unique needs, and we make modifying our designs simple. On each plan page, you’ll find an option to request a free quote for any alterations, allowing you to tailor the design to your specific lifestyle and your pet’s comfort.
Pet-Friendly Materials and Features
Our designs incorporate durable, scratch-resistant flooring, built-in pet nooks, and easy-to-clean surfaces. We also offer customization options such as eco-friendly materials, specialized pet wash stations, and designated feeding areas, ensuring a stylish yet functional home for you and your pets.
Layout Options
Each House for Paws plan comes with a thoughtfully designed layout that maximizes space and enhances pet comfort. If adjustments are needed to suit your home’s footprint or your pet’s specific needs, we offer custom layout modifications to make your space truly personalized.
Right Reading Reverse
For those needing a mirrored version of a design, our right reading reverse option flips the layout while ensuring all text remains correctly oriented, providing a seamless adaptation for your home.
CAD Files
All of our plans are available as digital PDF downloads. For clients or professionals looking to make further modifications, we offer CAD files in AutoCAD format as an add-on. This is particularly beneficial for builders needing precise adjustments.
License Types
We provide two licensing options for our designs:
-
Single-Use License: Allows the purchaser to build the design once.
-
Unlimited-Use License: Ideal for professionals planning to use the design multiple times across various projects.
Best Price Guarantee
As the original designers of our plans, we offer a best price guarantee. If you find our designs listed at a lower price on another vendor’s website, we will match that price, ensuring you receive the best value for your investment.
At Fusion Design, our goal is to create pet-friendly, stylish, and functional living spaces that enhance your life and the comfort of your pets. Whether you’re building a new home or modifying an existing one, House for Paws ensures a home where both you and your pets can thrive.
What's Included in a Plan Set?
Each set of home plans that we offer will provide you with the necessary information to build the home. There may be some adjustments necessary to the home plans or garage plans in order to comply with your state or county building codes. The following list shows what is included within each set of home plans that we sell.
Our blueprints include:
Cover Sheet: Shows the front elevation often times in a 3D color rendering and typical notes and requirements.
Interior Elevations: Shows detailed views of the kitchen, including cabinetry, countertops, appliances, and other design elements with precise measurements and material specifications.


Floor Plans: Shows the placement of walls and the dimensions for rooms, doors, windows, stairways, etc. for each floor.
Electrical Plans: Shows the location of outlets, fixtures and switches. They are shown as a separate sheet to make the floor plans more legible.
Ceiling Plans


Water Supply, Sanitary Lay-outs

.png)

