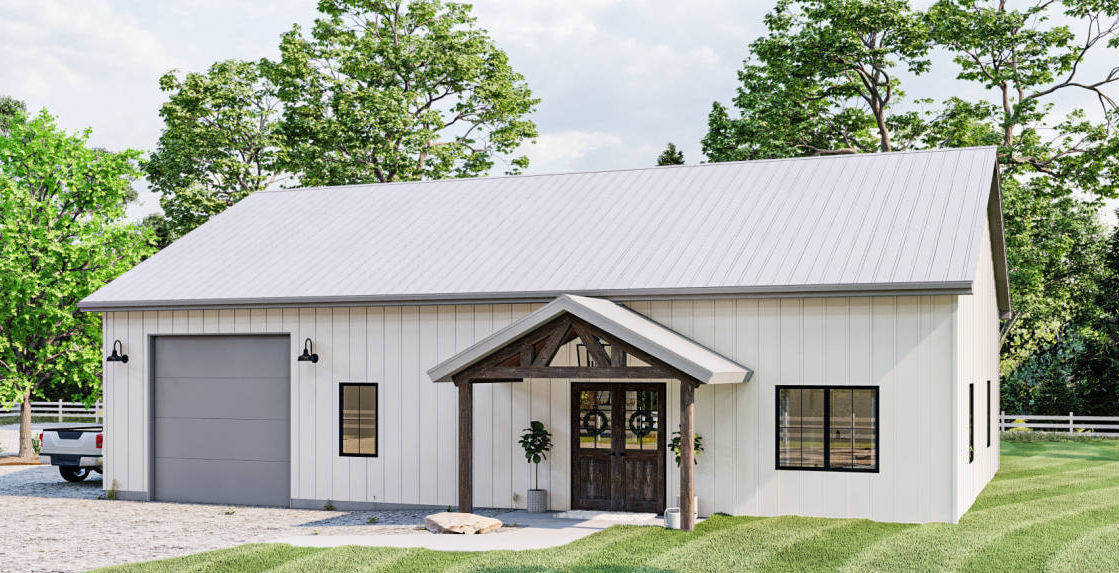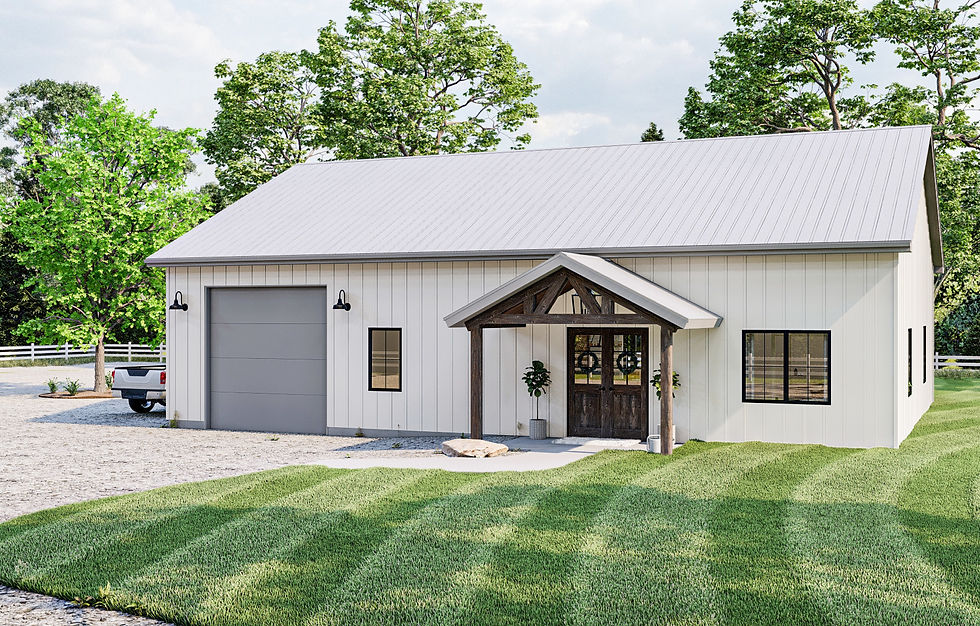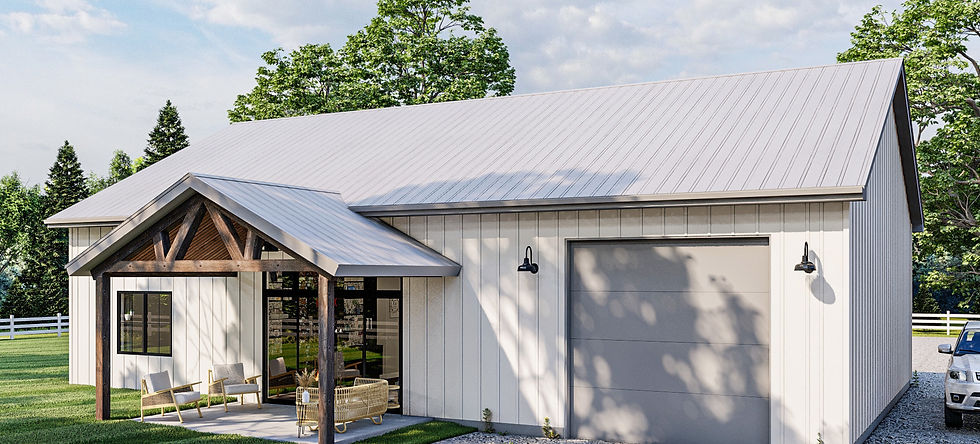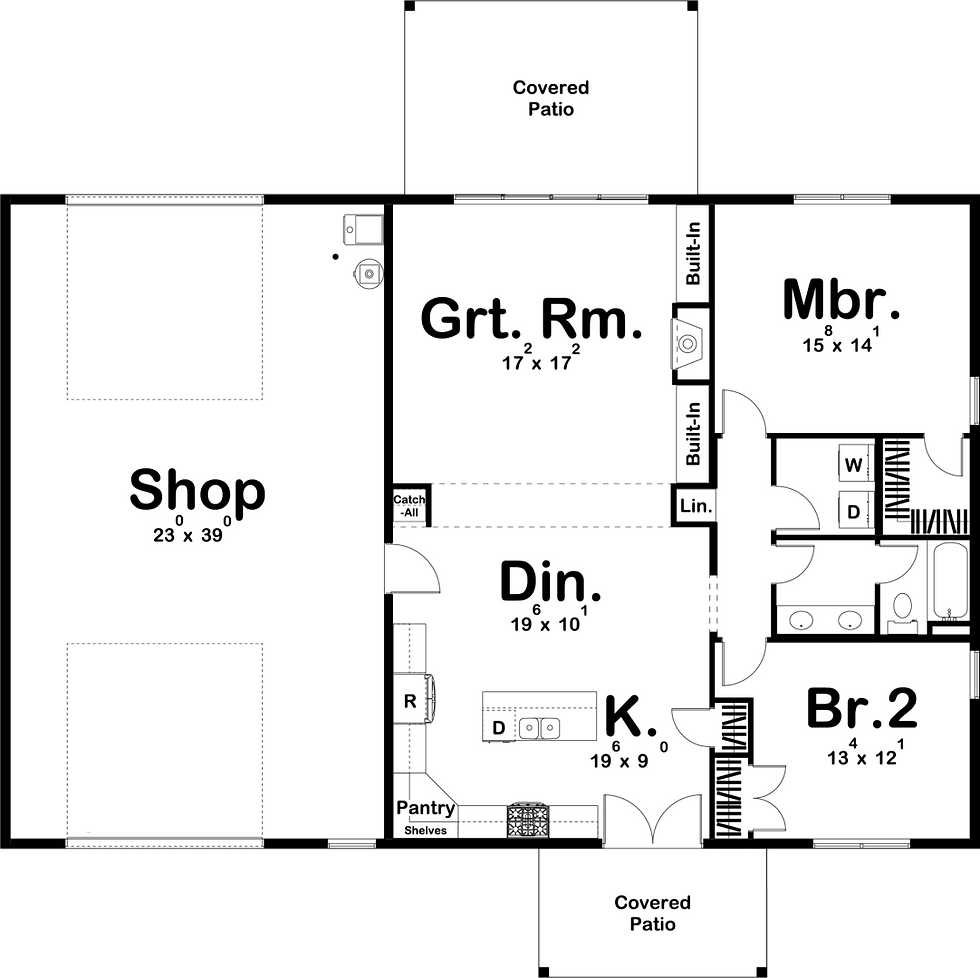




Willow Creek | 10752
Efficient Barndominium Style Ranch Plan with Drive-through Garage | Willow Creek
$839.4
$1399
1460
SQ FT
2
BEDROOMS
1
BATHROOMS
2
BAYS
40' 0"
WIDTH
60' 0"
DEPTH
Floor Plan Images
Main Floor Layout

Plan Description
If you've been thinking about building a barndominium, the Willow Creek may be the perfect home for you. At just over 1400 sq. ft., this plan is affordable to build. Just because it's affordable, doesn't mean it doesn't look amazing. The exterior combines the modern farmhouse style with its simple footprint. Board and batten siding, a metal roof, and wood accents give this barndominium excellent curb appeal.
Inside the home, you'll be greeted immediately by a wide open floor plan. The kitchen, dining, and great room flow seamlessly together. The kitchen includes an island with a snack ledge, and a large pantry. The great room is warmed by a cozy fireplace that is flanked by built-in bookshelves. A massive sliding glass door leads to the rear covered patio from the great room.
On the right side of the home, you'll find 2 bedrooms. The master suite enjoys a walk-in closet. Both bedrooms share a centrally located hall bathroom with dual vanities.
A large drive through shop with high ceilings is perfect for any hobby or project.
Construction Specifications
Basic Layout Information
Bedrooms
2
Bathrooms
1
Garage Bays
2
Square Footage Breakdown
Main Level
1460 Sq Ft
Total Finished Area
1460 Sq Ft
Garage
940 Sq Ft
Covered Areas (patios, porches, decks, etc)
328 Sq Ft
Exterior Dimensions
Width
40' 0"
Depth
60' 0"
Ridge Height
25' 0"
Default Construction Stats
Default Foundation Type
Slab
Default Exterior Wall Construction
2x6
Roof Pitches
6/12 Primary
Main Level Ceiling Height
14'
What's Included in a Plan Set?
Each set of home plans that we offer will provide you with the necessary information to build the home. There may be some adjustments necessary to the home plans or garage plans in order to comply with your state or county building codes. The following list shows what is included within each set of home plans that we sell.
Our blueprints include:
Cover Sheet: Shows the front elevation often times in a 3D color rendering and typical notes and requirements.
Interior Elevations: Shows detailed views of the kitchen, including cabinetry, countertops, appliances, and other design elements with precise measurements and material specifications.


Floor Plans: Shows the placement of walls and the dimensions for rooms, doors, windows, stairways, etc. for each floor.
Electrical Plans: Shows the location of outlets, fixtures and switches. They are shown as a separate sheet to make the floor plans more legible.
Ceiling Plans


Water Supply, Sanitary Lay-outs

No product
.png)